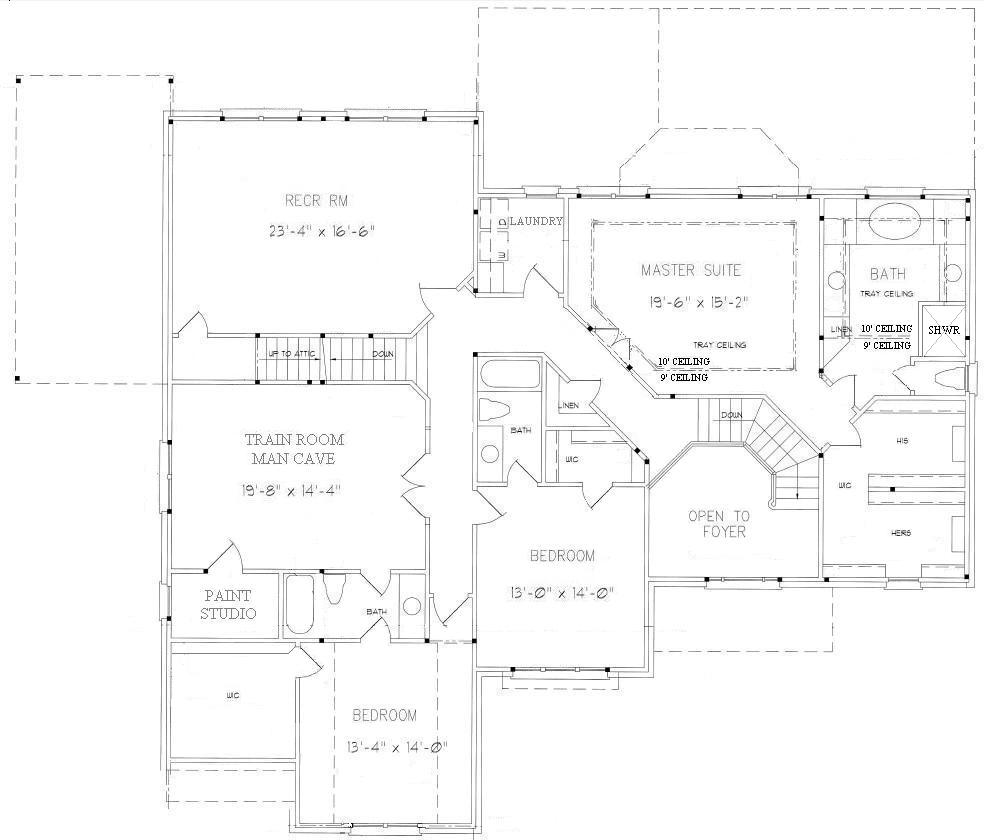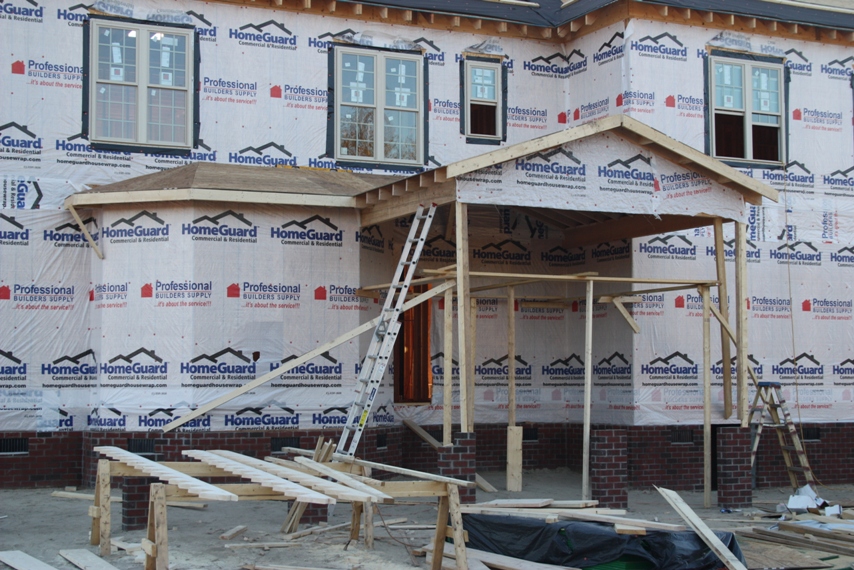
JeffPo's House Progress Page
Last update: 12/18/13

First floor with changes

Second floor with changes








Butler's pantry

Kitchen

Family room

Power pole in the road. :)

Dining room

Family room stairs

Foyer stairs

Salon

Garage


Rec Room, Man Cave, Paint Studio

Family room stairs

Foyer stairs.


Hallway to linen, master bedroom, laundry


Rec Room, attic space of salon

Bedroom over garage

Bedroom over garage
Attic space

Bedroom over garage closet.

Kitchen bay window, porch

Shingles going on, and start of salon porch roof
Windows in. Needs a front door!
More shingles, and the peanuts have been harvested.
Salon porch roof
Trying to design a coffered ceiling in the family room. Keep having problems with floor/ceiling joists in the middle of panels, which messes up the can lights. This is still a design in progress.
Soffit work being done
The brick masons have returned.
Deck and porch floor framing
Garage cement poured.
Coffer ceiling in rec room.
Central air ducts in attic.
Central Vacuum access
North side bricked up, showing keystones, and soldiers.

Drywall, hardwood floors going in.
Front steps bricked up.

Kitchen cabinets going in.

Family room bookshelves going in.

Closet shelving.
Foyer stairs going in.
Foyer stairs from top.
Crown molding in game room.
Dining room window.
Dining room crown molding. Going to put some rope light behind the upper molding, in the tray ceiling.
Kitchen cabinets and center island.
Family room stairs going in.

Foyer stairs railing



Family room stairs railing
